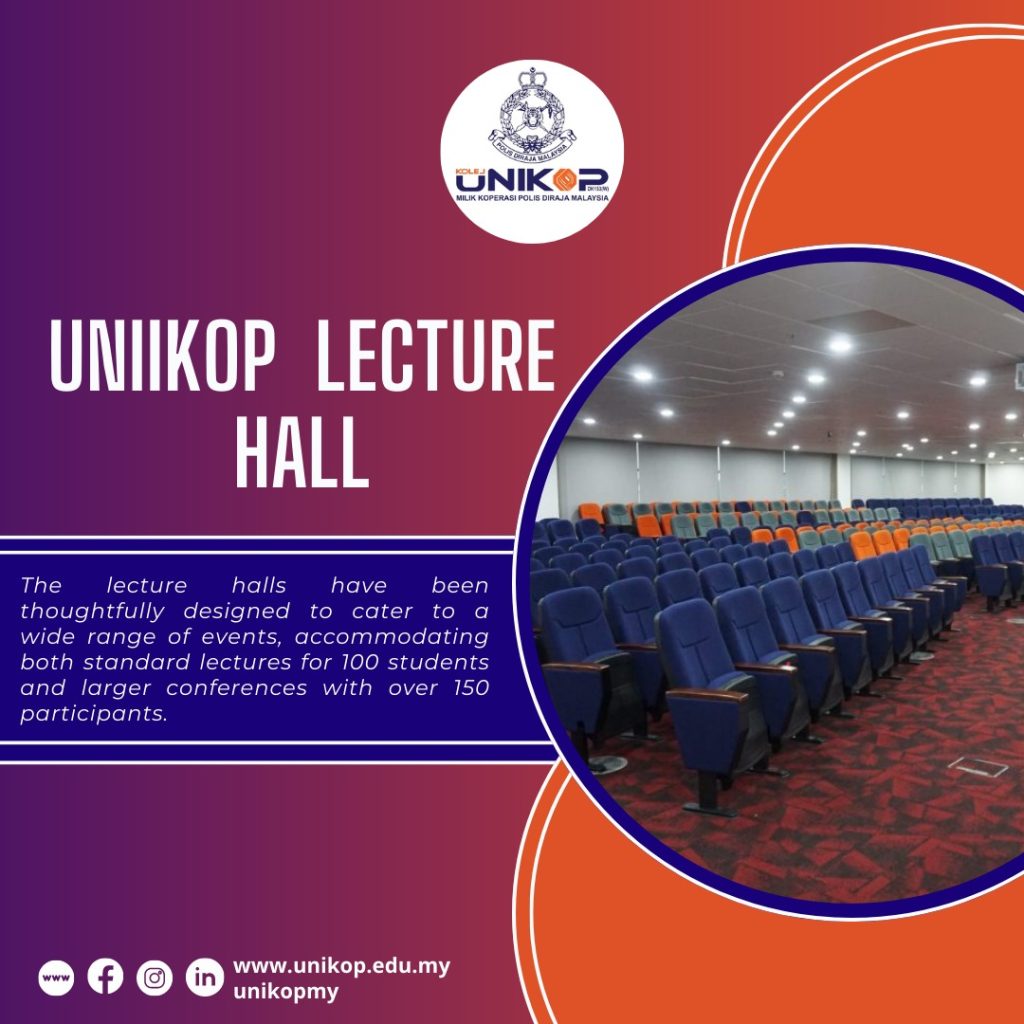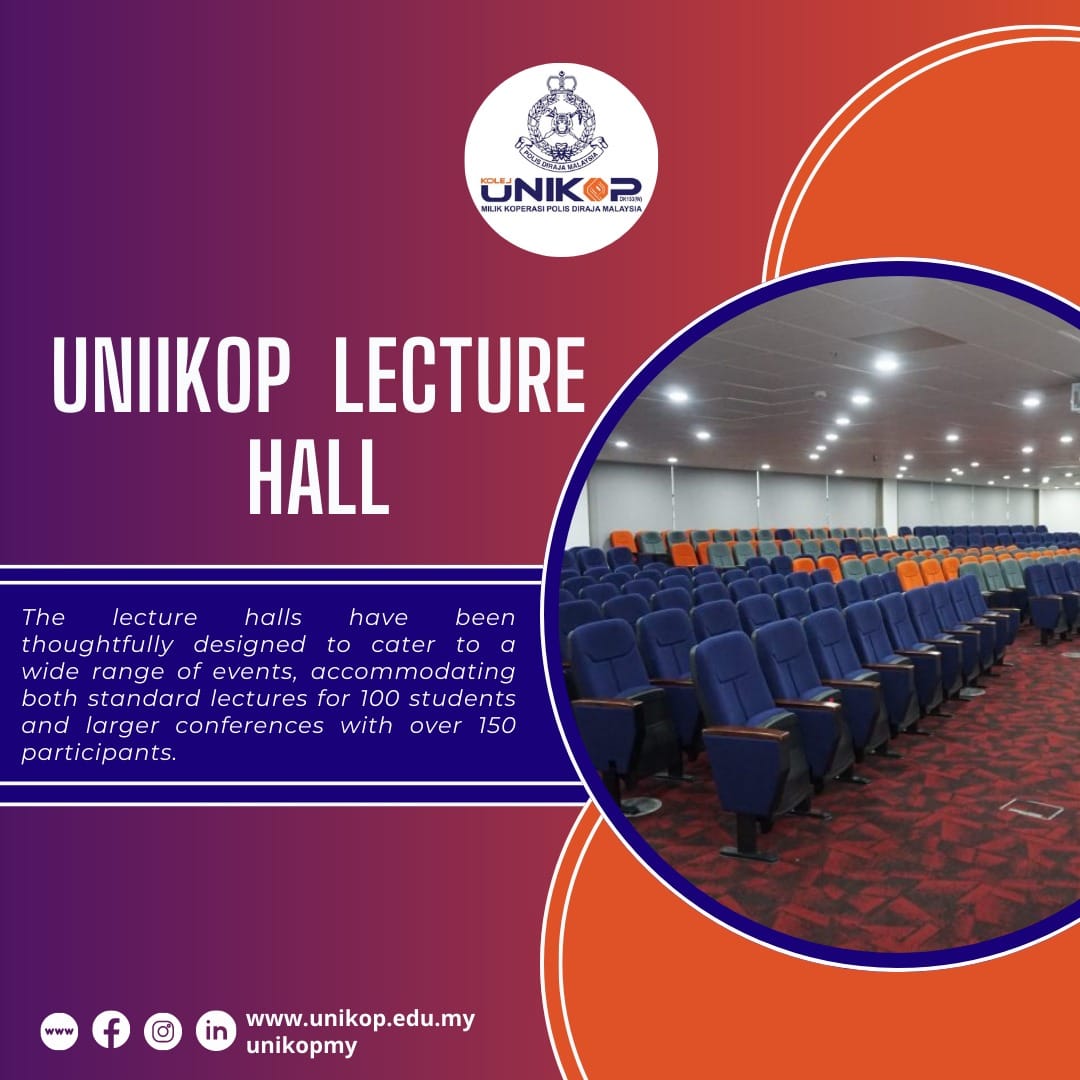
The lecture halls have been thoughtfully designed to cater to a wide range of events, accommodating both standard lectures for 100 students and larger conferences with over 150 participants. For lectures, the seating arrangement is optimized for visibility and acoustics, with tiered rows ensuring clear views and advanced audiovisual technology enhancing the learning experience.
In larger conferences, the hall can be reconfigured to comfortably accommodate more attendees, with compact seating arrangements and additional sections like balconies or extended rows. The halls also feature advanced audiovisual systems, including multiple screens and sound systems, to ensure clear visibility and sound projection for all participants.
The spaces are designed to be flexible, allowing for customization based on event requirements, such as breakout sessions or poster presentations. This adaptability enables the lecture halls to provide an optimal environment for various educational and professional gatherings, fostering engagement and productivity among attendees.
#facilities
#unikop
#UNIKOPMY




